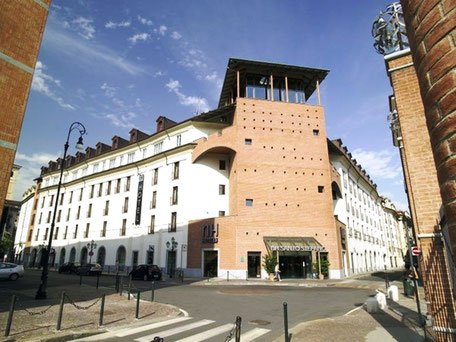
The apartment complex consists of a residential building from 4 to 6 floors above ground level and four underground levels used for public parking, located in Palatine Street in Turin.
In plan, the building has an area of about 4,200 square meters.
To carry out the excavation of 15.50 m from the road level adjacent to existing buildings, a bulkhead of micropiles with three orders of tie rods was realized.
Because of the articulated structure of the building above the ground level, in order to guarantee the space for maneuver in the parking basement, at the ground floor level a grid slabs of height 150 cm was realized, to bring the 212 pillars in false that arise from the ground floor level.
Role played:
consulting for the design and construction supervision of structural works and the coordination.










